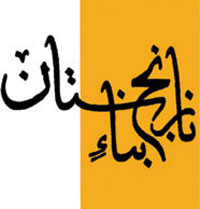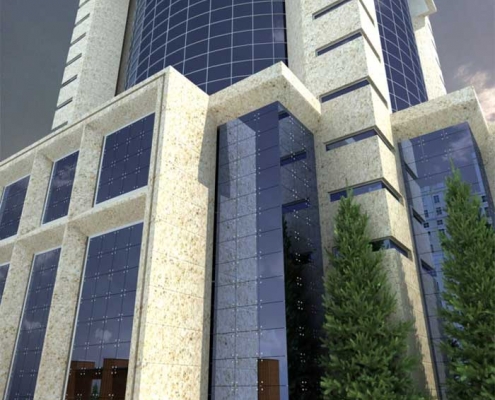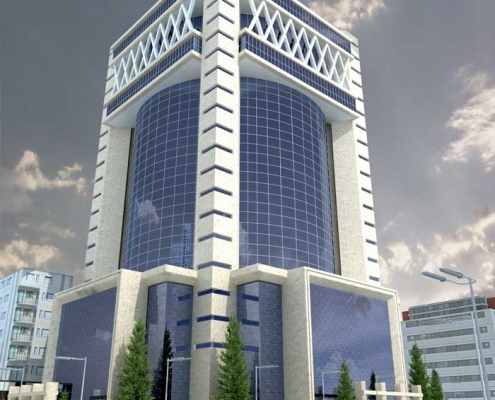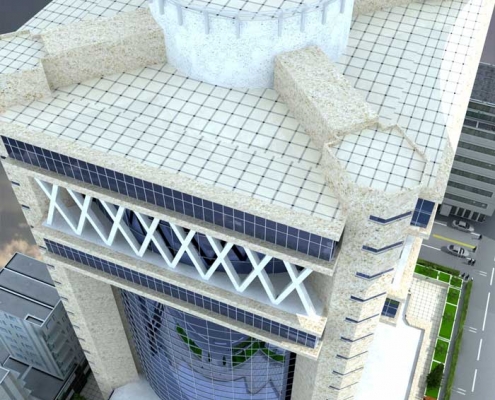مجتمع تجاری اداری طالقانی

کارفرما : شهرداري تهران
محل پروژه : تهران، منطقه 6
زمين مجتمع به مساحت 6370 مترمربع در خيابان طالقاني حد فاصل خيابان هاي ايرانشهر شمالي و سپهبد قرني واقع شده است. قرارداد طراحي اين پروژه با شهرداري منطقه 6 و نيز بخش خصوصي بوده است. جهت بارگذاري و ارائه طرح حجمي از ساختمان با توجه به ضوابط و مقررات شهرسازي در شهرداري تهران به صورت ساختماني 27 طبقه با کاربري تجاري، اداري و پارکينگ بوده است. استفاده از مصالح مدرن به همراه معماري فاخر و همچنين همخواني حداکثري پروژه با محيط اطراف از ويژگي هاي طراحي در اين ساختمان بوده است.
Client: Municipality of Tehran
Location: Tehran, Area 6
This project is located in a land of 6370 square meters located in the Taleghani street between north Iranshahr street and Sepahbod gharani boulevard.Design of this project has been done with the municipality of Tehran, Area 6 and private sector. For managing and giving the load and volume planning, according to the municipality of Tehran planning regulations it has been designed in 27 floors of commercial, official and parking usage. The use of modern materials with fine architecture and the .maximum project complies with environmental design features of the building







